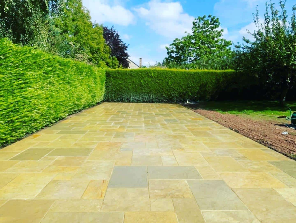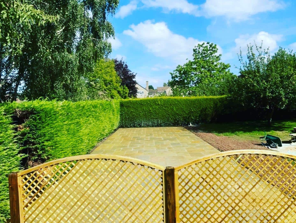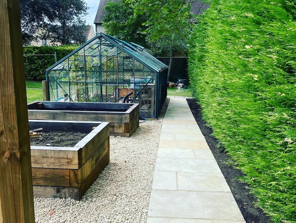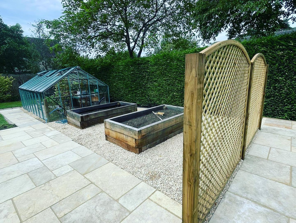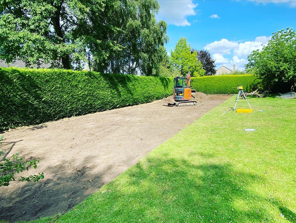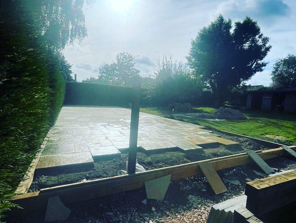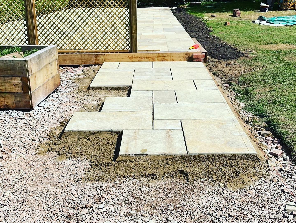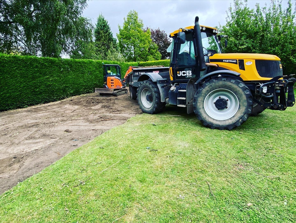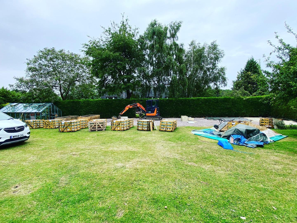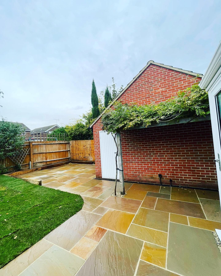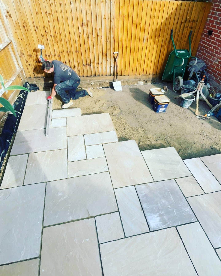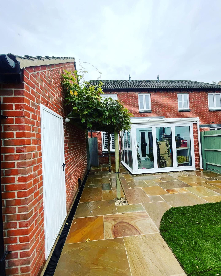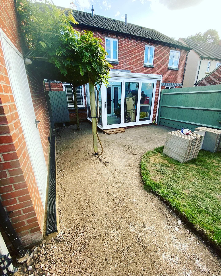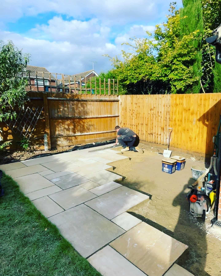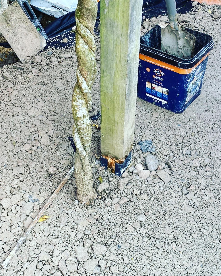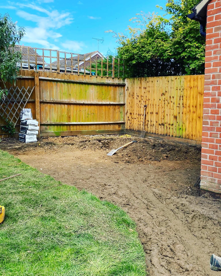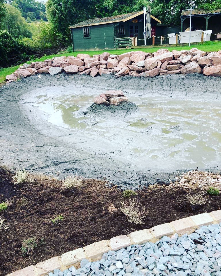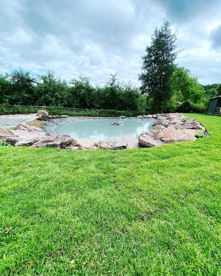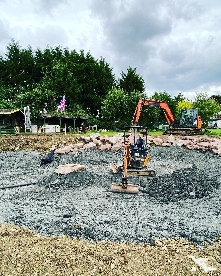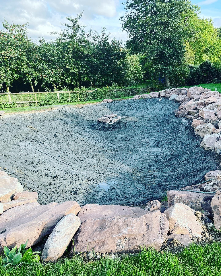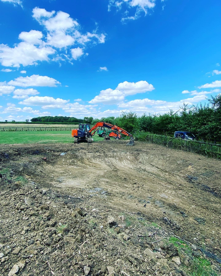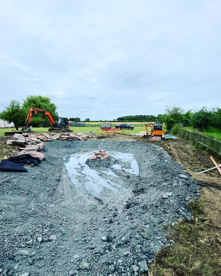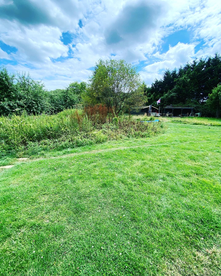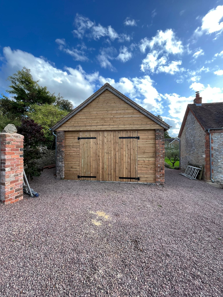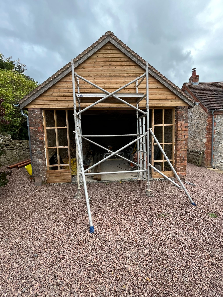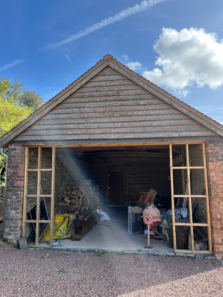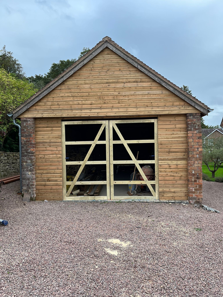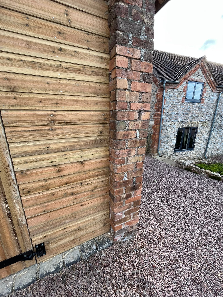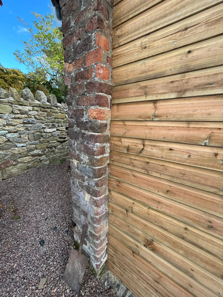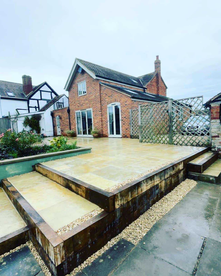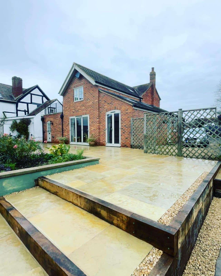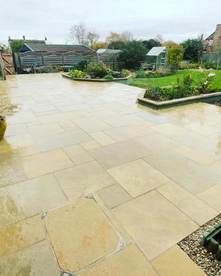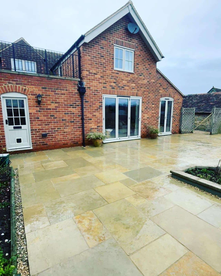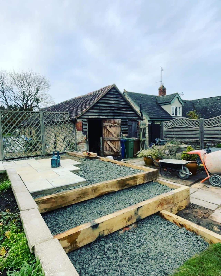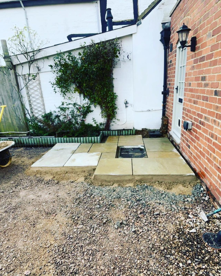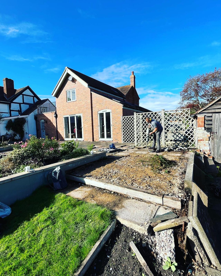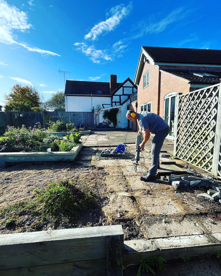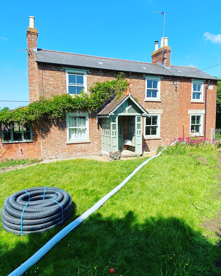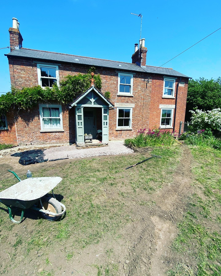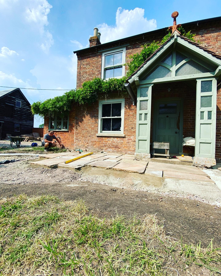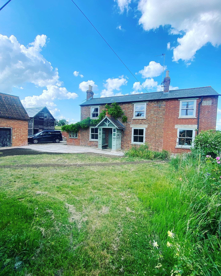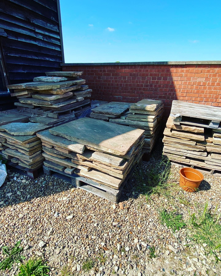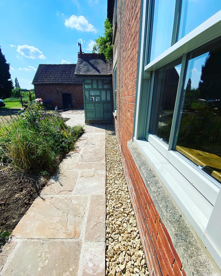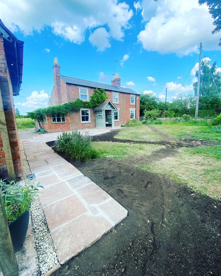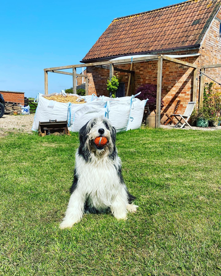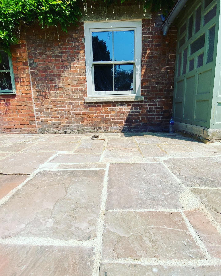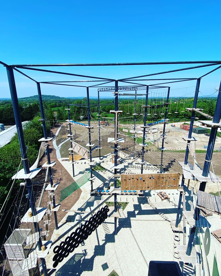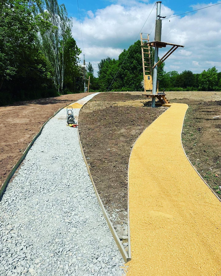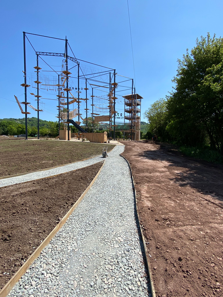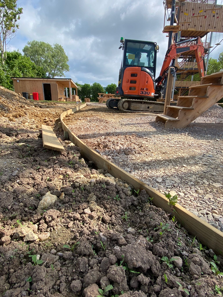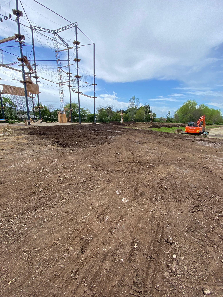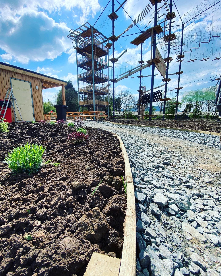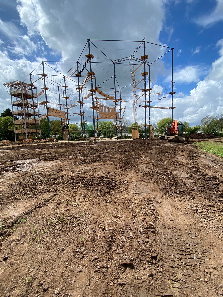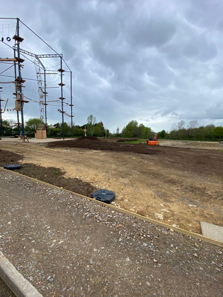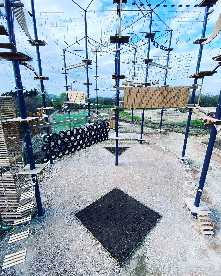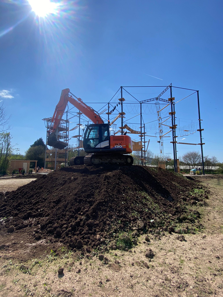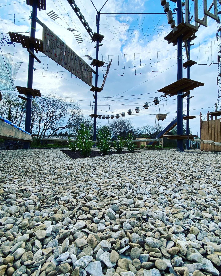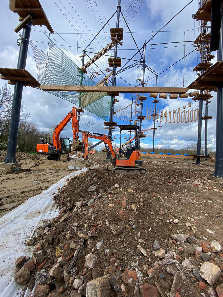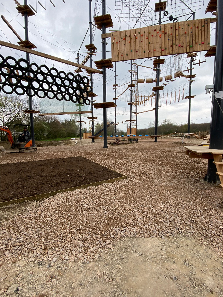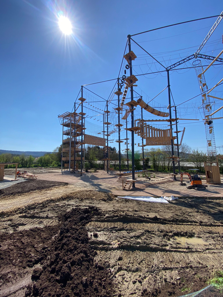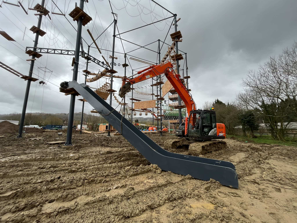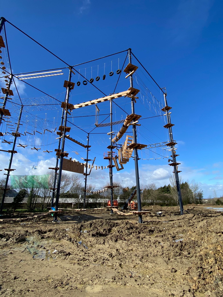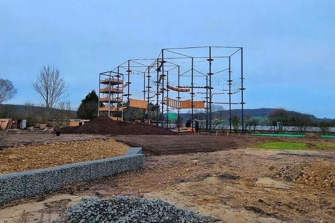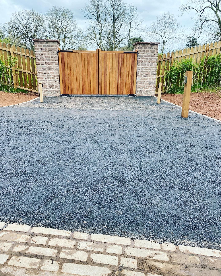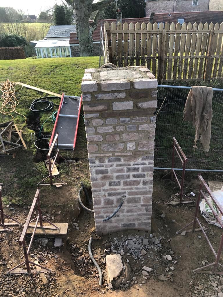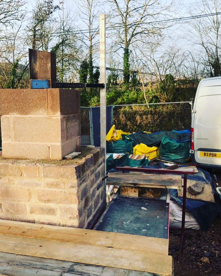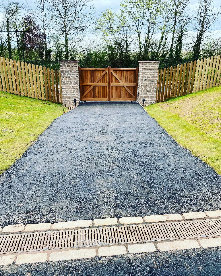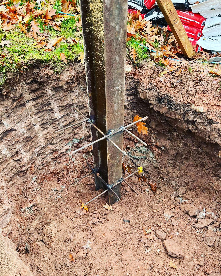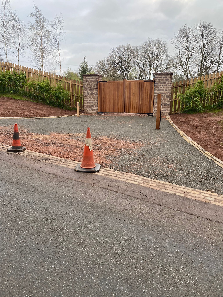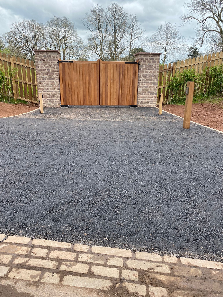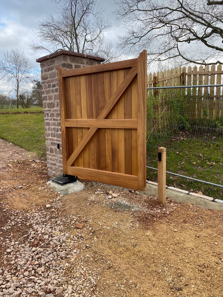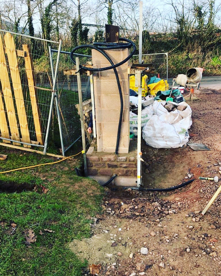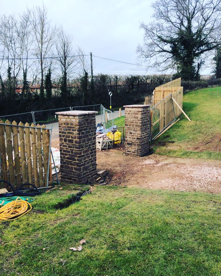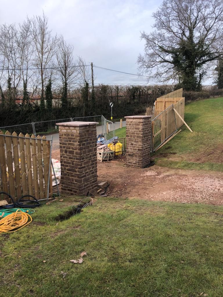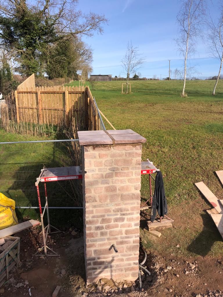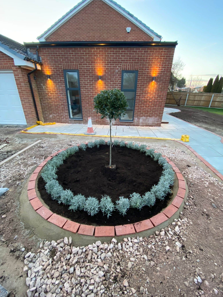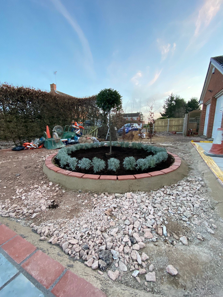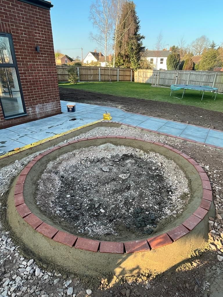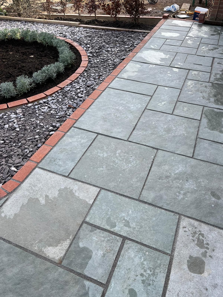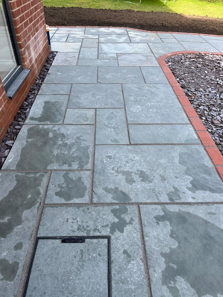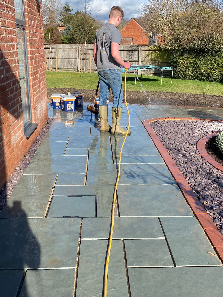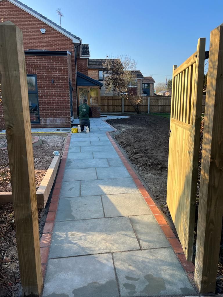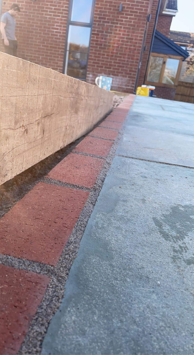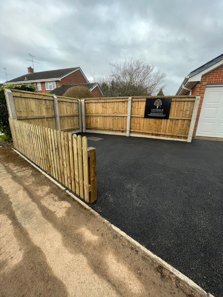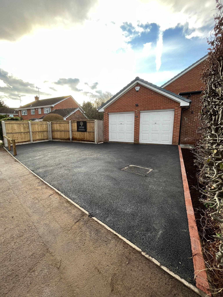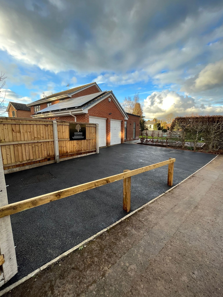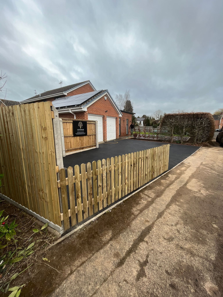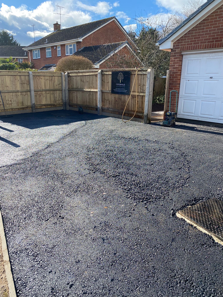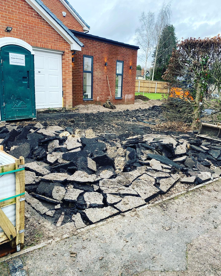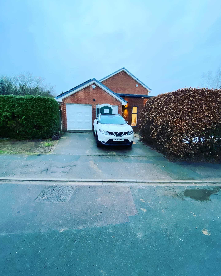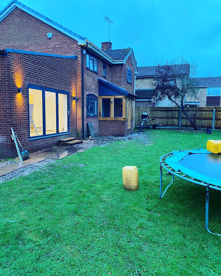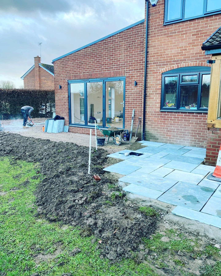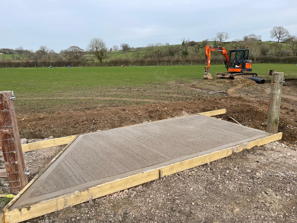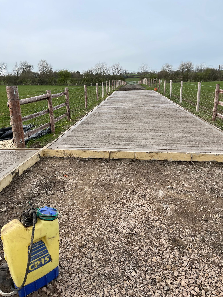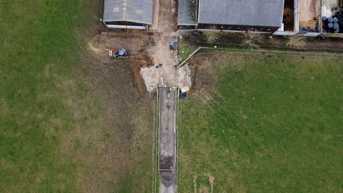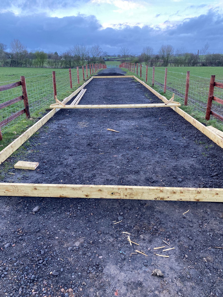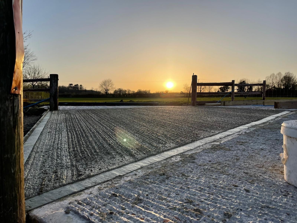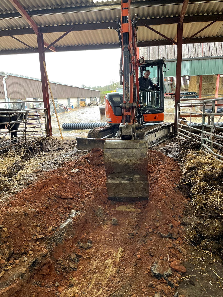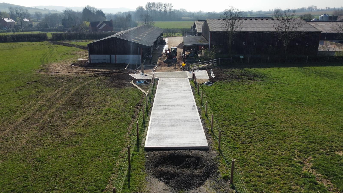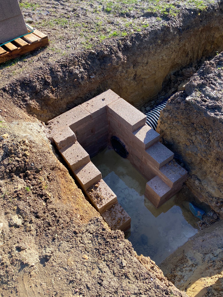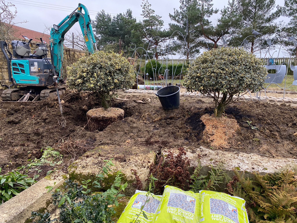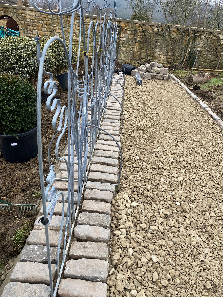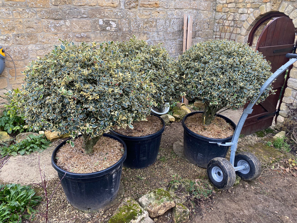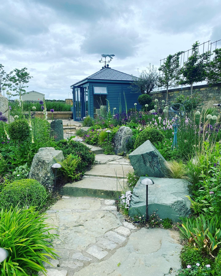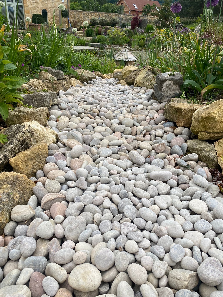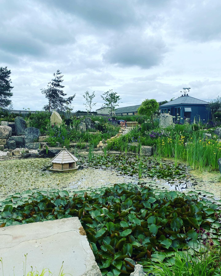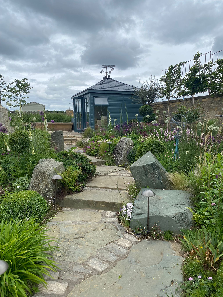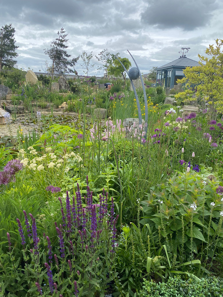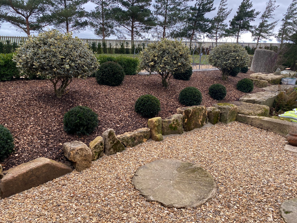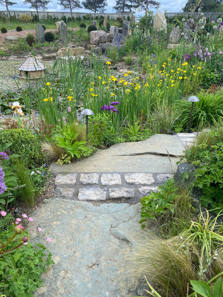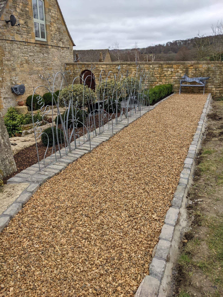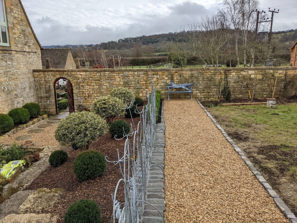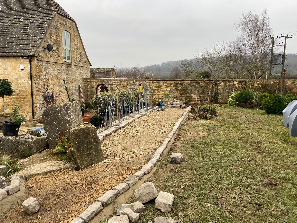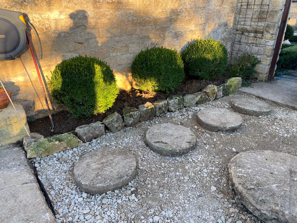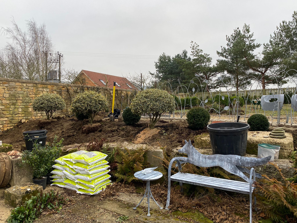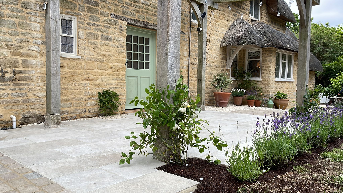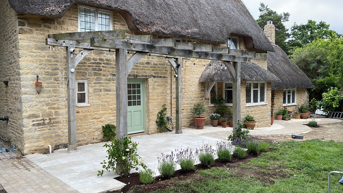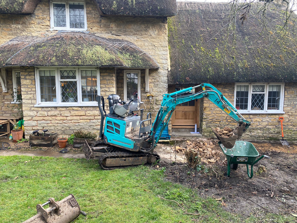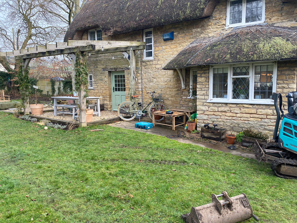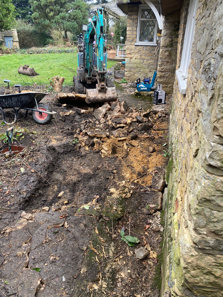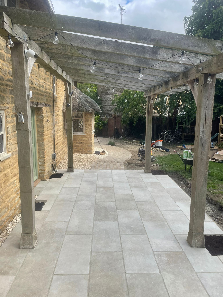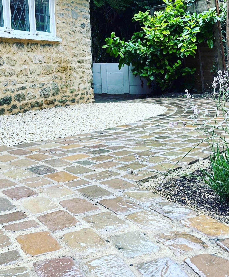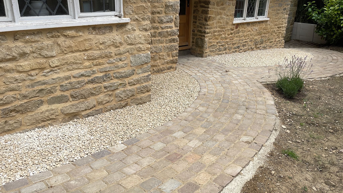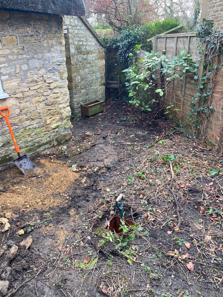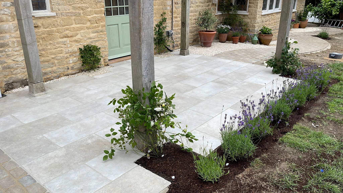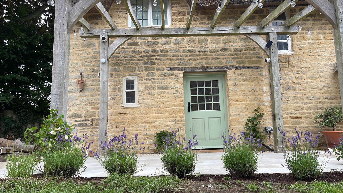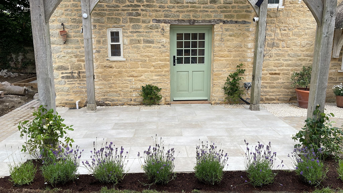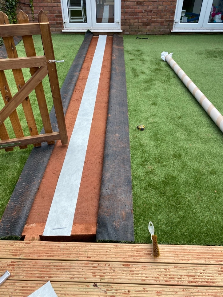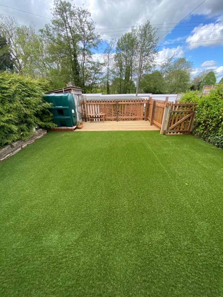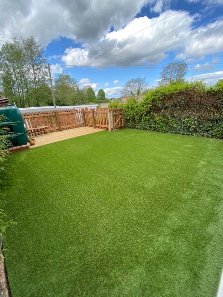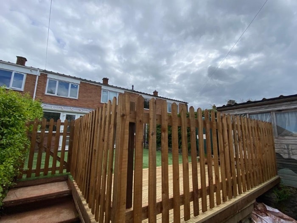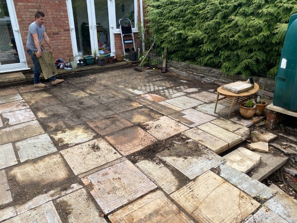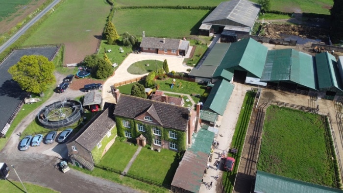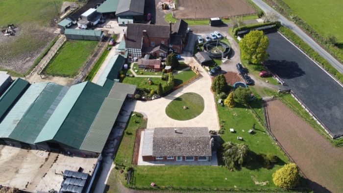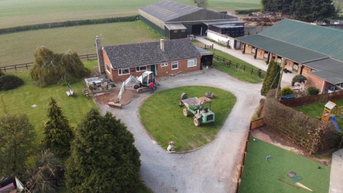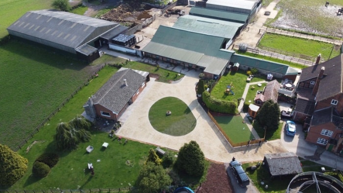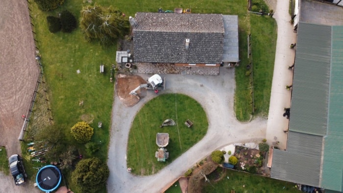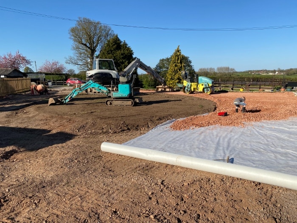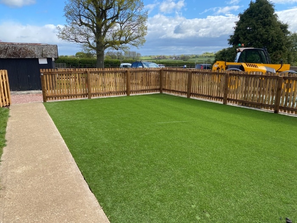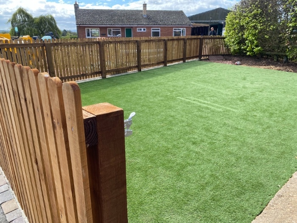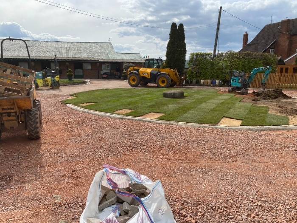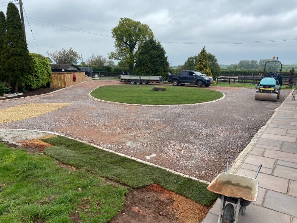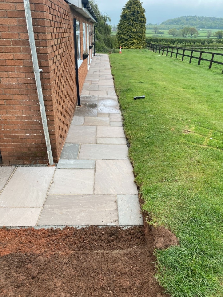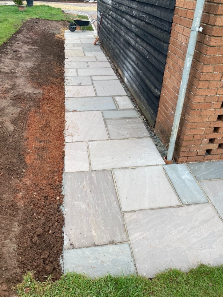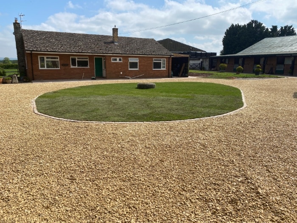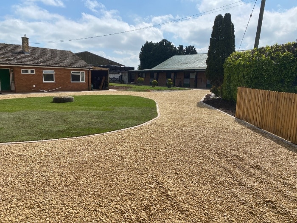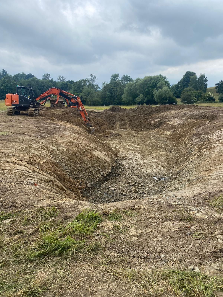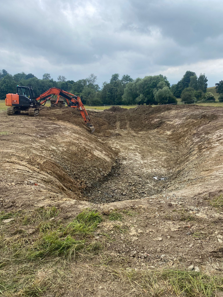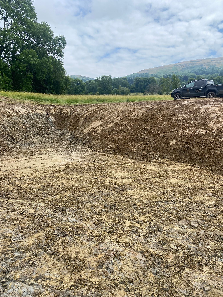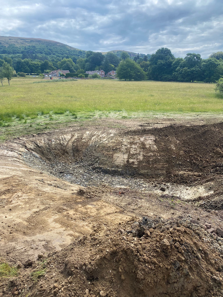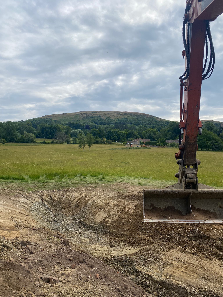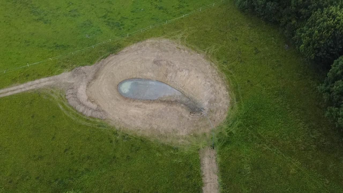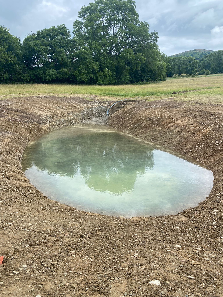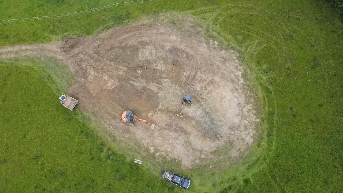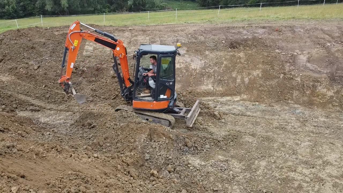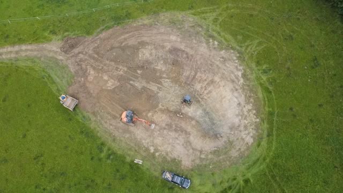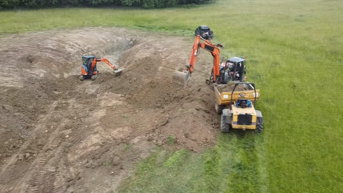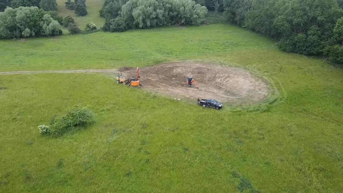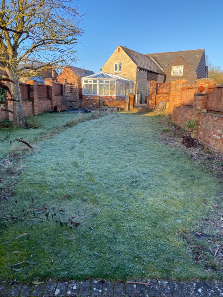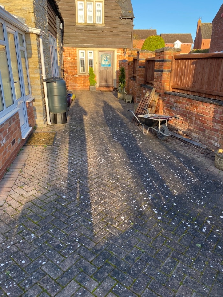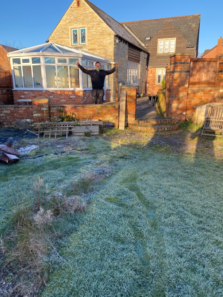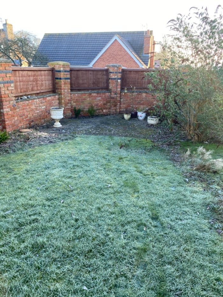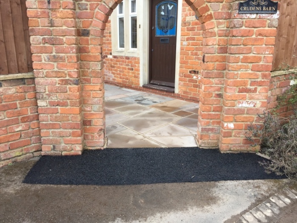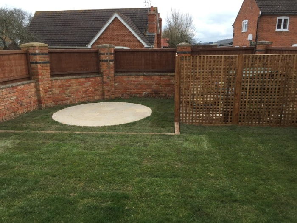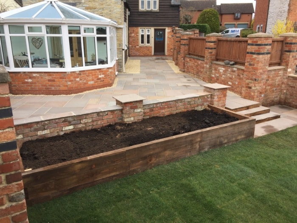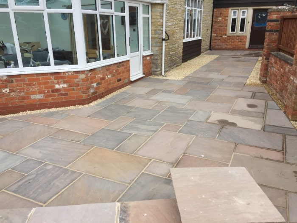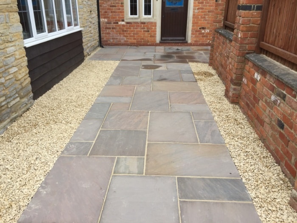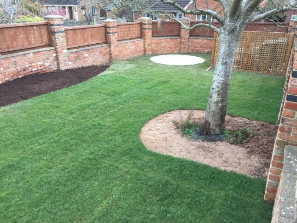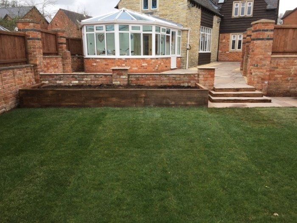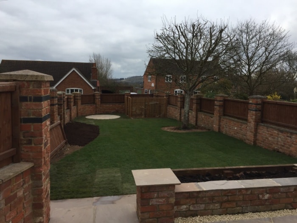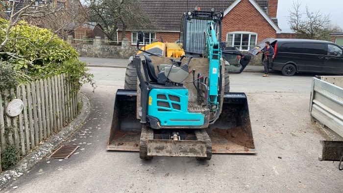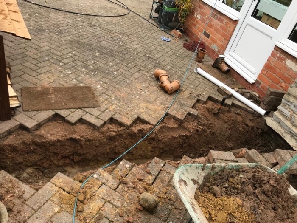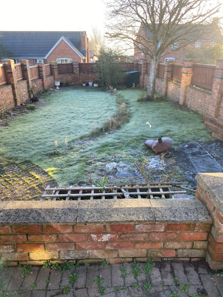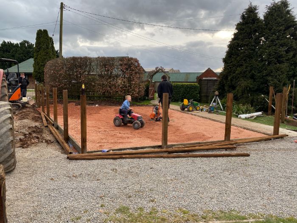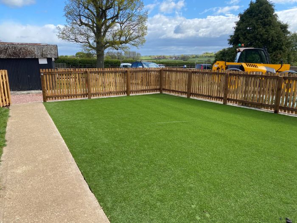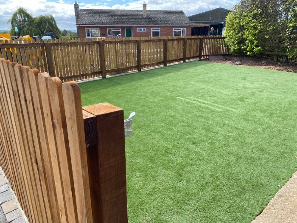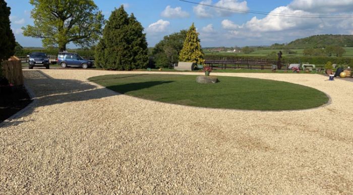Revitalising a Derelict Market Garden
Bredon
Brief:
Mike and Henrietta from Bredon embarked on a visionary project to overhaul a neglected and abandoned market garden into a stunning landscape. Their goal was to transform the space into a beautiful oasis that harmoniously combined a vegetable garden with a spacious terrace featuring a swimming pool.
Solution:
Designing the terrace using 185m² of Yellow Limestone demanded meticulous planning to ensure both stability and aesthetic cohesion.
The overarching design aimed for a seamless integration of the terrace and the vegetable garden, skillfully marrying practicality with visual allure. The choice of Yellow Limestone as the primary material for the terrace was deliberate, meticulously laid out to elevate the entire area and provide an inviting space centered around the swimming pool.
Moreover, the vegetable garden was thoughtfully divided into raised beds strategically positioned to complement the terrace's design and overall landscape.
Landscape revamp for our friends
Bredon
Brief:
Kris and Amy Bredon were seeking a complete overhaul of their outdoor space. Their existing decking and summer house were showing signs of wear and tear, and they desired a more functional and visually appealing landscape. Their vision included replacing the old decking with a wrap-around terrace made of Indian sandstone, reimagining the square meterage previously occupied by the summer house, resolving drainage issues stemming from a malfunctioning soak away, and replacing deteriorated pergola posts with durable steel feet.
Solution:
The completed project exceeded Kris and Amy's expectations. The new wrap-around terrace in Indian sandstone offered an inviting space for outdoor gatherings and relaxation. The reimagined square meterage previously occupied by the summer house transformed into a versatile area, showcasing a harmonious blend of functionality and beauty within the landscape.
Moreover, the enhanced stormwater drainage system brought peace of mind, mitigating potential water-related issues. The substitution of pergola posts with durable steel feet not only resolved structural concerns but also added a contemporary touch to the garden, elevating its visual appeal.
Landscape Water Haven
Ashelworth
Brief:
Amanda and Jason, residents of Ashleworth, sought to revitalise a neglected portion of their extensive property. The task was to breathe life into a derelict corner of their garden. Their vision included creating a focal point visible from their existing summer house and ensuring seamless connectivity throughout the area. The goal was to transform this neglected space into a harmonious and inviting landscape.
Solution:
We crafted a terrace adjacent to the pond, offering an ideal spot for relaxation and contemplation. The terrace was designed to complement the natural beauty of the garden, providing a picturesque view of the newly established focal point.
To ensure seamless integration, we laid out a network of pathways connecting the pond, terrace, and surrounding areas. These pathways were meticulously designed to blend with the existing landscape, allowing easy access while maintaining the overall aesthetic appeal.
The pond became the centerpiece, drawing attention from the summer house and inviting moments of tranquility amidst the garden's greenery.
Outbuilding Makeover
West Malvern
Brief:
Paddy and Virginia, from West Malvern approached our us to revamp the gable end of an existing outbuilding and install new doors. The project entailed re-cladding the gable end to enhance its structural integrity and aesthetic appeal. Additionally, they desired the construction and installation of custom doors to complement the refurbished exterior.
Solution:
The successful completion of the project resulted in a transformed outbuilding gable end that exuded enhanced durability and a visually appealing appearance. The use of redwood shiplap provided an attractive, weather-resistant cladding, while the bespoke ironmongery added a unique and personalised touch to the newly installed doors. Paddy and Virginia expressed immense satisfaction with the final outcome, appreciating the meticulous attention to detail and craftsmanship displayed throughout the renovation process.
Cottage Terrace
Ashleworth
Brief:
A beautiful cottage nestled in the local village boasted an enchanting appeal but had a terrace that seemed out of sync with its charm. The existing council slab terrace appeared dated and did not complement the cottage's aesthetic. Tony and Jackie, sought a transformation for this space and approached our team to relay the terrace with yellow limestone while reconfiguring the levels using oak sleepers.
Solution:
In conclusion, the successful execution of relaying the terrace with yellow limestone and reconfiguring the levels with oak sleepers has breathed new life into the cottage's exterior, perfectly complementing its charm and allure.
This case study stands as a testament to the transformative power of thoughtful design, quality materials, and skilled craftsmanship in revitalising outdoor spaces.
Revitalising a Rustic Retreat
Ashleworth Cottage
Brief:
The Cotswold cottage, nestled in the picturesque village of Ashleworth, required improvements to enhance its functionality and aesthetic appeal to the outside space.
Solution:
To address the drainage issues, the team planned and implemented the installation of soakaways and French drains strategically.
The team ensured that the drainage system seamlessly blended into the natural landscape, using decorative stone and reclaimed slabs and carefully positioned.
To enhance the cottage's outdoor appeal, the team focused on renovating the existing paths and patio area whilst keeping the cottage's rustic charm
"Rob and team have done an amazing job in helping improve the outside house surrounds, with creation of soakaways / French drains and notably laying the paths / patio which looks gorgeous, despite us making it hard for them with using non-standard slabs. Very much looking forward to enjoying them for many years to come. We were impressed as to how they took on the job, ensuring that they kept us in the loop with any developments and queries that they had. We look forward to getting them again to do further work in the future."
Jonathan and Kathryn
Ashleworth
Climbing New Heights
@270climbing
Brief:
The 270 Climbing project involved constructing a towering climbing frame embedded in the landscape. Our team was responsible for the groundworks and landscaping, which included preparing the site for construction, creating drainage systems, and ensuring the climbing structure seamlessly integrated with the natural environment. Despite the challenging conditions, our team meticulously executed the groundwork tasks, ensuring a stable and level foundation for the climbing frame.
Solution:
The successful completion of the 270 Climbing project stands as a testament to the power of collaboration and problem-solving. Despite facing challenging ground conditions and weather conditions reminiscent of biblical proportions, our company and Van Riswick worked hand in hand to create a stunning climbing structure. The project's success highlights the importance of effective teamwork, expertise, and adaptability in overcoming obstacles and delivering exceptional results.
Making a Grand Entrance
Weston under penyard
Brief:
The property owner had requested a new entrance to their property that would provide security and enhance the property's overall appearance.
Solution:
Created a stylish and secure entrance to a property using a combination of new materials such as local stone piers, hard wood automated gates, tarmac threshold, new fencing, and new hedging.
Providing enhanced security and privacy but also created a stylish and grand entrance that was in keeping with the character of the property and the surrounding landscape.
Transforming Andrew and Victoria’s Maisemore Garden
Maisemore
Brief:
Design and Construct Garden After Extension
The objective of this project is to design and construct a garden after the extension of a residential property. The project includes the installation of limestone pathways and patio, alterations to make levels correlate, the creation of an ornamental herb garden, reconfiguration of the driveway, and tarmac drive installation.
Solution:
- To create a stunning garden that complements our property and adds value to our home.
- To install high-quality limestone pathways and patio that provide easy access to different areas of the garden.
- To ensure that the levels of the garden are consistent and cohesive with the property.
- To design and construct an ornamental herb garden that provides an attractive and practical space for growing herbs.
- To reconfigure the driveway to make it more functional and visually appealing.
- To install a durable tarmac drive that can withstand heavy use and provide safe and easy access to the property.
Ashleworth Farm Storm Drainage
Brief:
To install storm drainage in yard
Solution:
The project included the following major components:
Concrete Structures: The project involved installing concrete structures, such as catch basins, manholes, and inlets, to collect stormwater and channel it into the drainage system.
Ditching: Ditching was done along the side of the road to facilitate the flow of stormwater towards the drainage system. The ditch was designed to handle a high volume of water and was lined with concrete to prevent erosion.
Reconfiguration of Existing Building: One of the key challenges of the project was the need to reconfigure an existing building to allow for the installation of the new drainage system. This required the relocation of utilities and other infrastructure to make room for the new structures.
Cotswold Garden
Brief:
Create a beautiful stone-inspired garden for a client in the Cotswolds region.
Solution:
A garden that would complement the traditional Cotswold stone house. A natural-looking garden that would incorporate elements of stone, creating a relaxing and peaceful environment. The garden was to be a space for entertaining guests and enjoying the outdoors.
Locally sourced Cotswold stone, which was chosen for its natural beauty and durability. The patio was surrounded by a gravel path that meandered through the garden, creating a natural and organic feel.
Chocolate Box Cottage
Long Compton
Brief:
Excavate old tired concrete path and patio.
Solution:
The front garden had been neglected for far too long. so we excavated the old tired, cracked concrete path and old patio and installed a rustic cobbled stone path in its place complete with a porcelain patio. Completing the perfect look to this Cotswold cottage.
Designing a Safe Garden for Toddlers
Brief:
To create a secure and safe play area for her toddler to play, ensuring that they would be protected at all times.
Solution:
To meet our customer's needs, our team began by removing the multi-level decking and designing a new secure play area. The first step was to install a 4-foot picket fence around the perimeter of the new play area. This fence ensured that the area was secure, and no one could access it without permission. Next, we covered the area with artificial turf, providing a low-maintenance, safe, and non-slip surface for children to play. Finally, we added some soft play equipment, such as a slide and a ball pit, to provide a fun and engaging environment for a toddler to explore.
40 Year Old Driveway
Brief:
The customer wanted to upgrade her driveway, which was 40 years old, to give it a modern look and enhance its overall appeal.
Solution:
Our team took on the project and designed a high-end driveway that would leave a lasting impression on the neighbours. We began by modifying the existing driveway layout to incorporate a circular lawn in the centre, adding a unique touch to the design. The old slabs were removed and replaced with stunning Cotswold paving, giving the driveway a new lease on life that would easily last another 40 years!
West Malvern
Patrick and Virginia
Brief:
Design and construction of natural swimming pool phase one excavation.
Solution:
Landscaping to follow.
Peter Jones
Brief:
Peter’s garden wanted a complete overhaul to create new bedding and seating areas.
Solution:
The team began work by transforming the entire space to create a stunning, functional and practical garden space. The faulty draining was corrected with new soak aways installed, a new circular paved seating area was created and the entire garden was re-turfed. Finally, the paving slabs were replaced to ensure they are level and visually impressive.
Christopher Case Study
Brief:
Christopher wanted to create a secure area for his Children to play in safely, he also required a building to house his above ground swimming pool.
Solution:
The team created a new area turfed with artificial grass that provided a safe area for the children to play, this was done by digging out the existing stone yard and ensuring the ground was level and with adequate drainage. A 4ft high fence was then erected around the area ensuring the children’s play area was safe and secure.

Start your landscaping project today
We were tasked with a quaint courtyard creation in Cirencester for some super clients
The clients had a very strong plan and design of what they wanted to achieve which made it easy for us to achieve the final product
The hospitality was superb throughout the job which relates as the property was once a pub in its past
#white #lion #pub #courtyard #red #brick #indian #sandstone #cobble #sett #circle #pattern #design #summer #rustic #customized #customer #bespoke #landscape #construction #building #new #old #terrace #patio #slab #stone
With landscape construction almost complete at Dollar Street, Cirencester, we thought a sneak peak of the finished article will give everyone a glimpse before the final case study is published
#landscape #cotswolds #georgian #home #cirencester #garden #gloustershire #bespoke #creativity #limestone #lawn #tree #drone #stone #landscaping #landscaper #videography #summer
With the completion of the frontage at Dollar Street we thought we should share how it look’s
Our focus is now solely working to complete the gardens at the rear
Results soon to follow
#paving #railings #taxus #pots #steps #cirencester #cotswolds #landscape #town #home #architecture #create #spring
Another productive day draws to a close, just look at that sky 😍
#sunset #sky #autumn #cotswolds #construction #landscape #haloween #site #garage #church #rectory #countrysidegarden #gloucestershire
We were tasked with levelling an undulating garden to create a wheel chair friendly raised vegetable garden
The key was to pick a surface which was cost affective on a large meterage to create access to all points of the garden
The raised beds enable a wheel chair user to attend any gardening needs within the beds
The area was also segregated with Hazel hurdles to separate a shed and composting area
#home #garden #access #enable #countryside #timber #raised #wheelchair #vegtables #summer #stone #wisteria #espalier #apple #pear #fig #landscape #landscapephotography #landscaping #landscapedesign #countrylife #countryliving #gardenersuk #lavender #trees
Large earth moving project for a new build project
Large amounts of soil’s were moved from the excavation of the foundations and re used on site the ground profiles around the build then adjusted to give the build more space and feel less oppressive
Next phase will be the landscaping and finishes watch this space
#hitachi #komatsu #new #build #building #earth #excavator #bank #profile #video #landscape #creative #cotswolds #castle #foundation #steel #spring #cut #fill #conservation #consolidation #soil #groundwork #dig #machine #work
Oak sleeper stair ways
We have installed five banks of steps across an old railway embankment with challenging gradients to work with, this will enable a connection between the top and bottom of the embankment where we are currently landscaping to create a woodland garden
The steps are created using Oak sleepers and then clad with 150 x 3mm steel to retain the stone within the treads, the treads are capped with goldpath 10mm aggregate
#oak #stairs #steps #railway #stone #wood #steel #design #building #thecotswolds #train #high #low #spring #connection #up #down #woodland #garden #landscape #landscapephotography #landscaping #construction
The New Rectory Withington
We were tasked with refreshing and re configuring the garden and driveway
Indian sandstone patio and pathways installed, storm water drainage adjusted, new fencing, garden graded and seeded, trees planted and enlargement and dressing of the driveway for a final finish
#cotswolds #country #home #patio #fence #plant #lawn #sandstone #gravel #spring #design #englishcountryside #storm #water #quality #creative #gloucestershire #landscape #building #church
Recent completion of this traditional Victorian terrace reconfiguration
Period features kept but a modern light airy link created by two opening’s from the lounge and hall way to the kitchen diner
#home #homesweethome #homedecor #building #victorian #steel #lounge #kitchen #traditional #period #cheltenham #cotswolds #cotswoldlife #oak #fireplace
A regular customer asked us to create this seating area with a natural canopy of pleached Liquidambar trees
The area is edged in natural cobbles from @winchcomberec on a mortar cement bed finished with a 20mm golden gravel
Perfect for summer months to sit and enjoy natural shade and dappled light through the canopies
#broadway #trees #seat #summer #shade #furniture #stone #natural #chair #relax #design #landscape #garden #home #pine #liquidambar #pergola #structure #nature #light #cotswolds #gloucestershire #worcestershire


