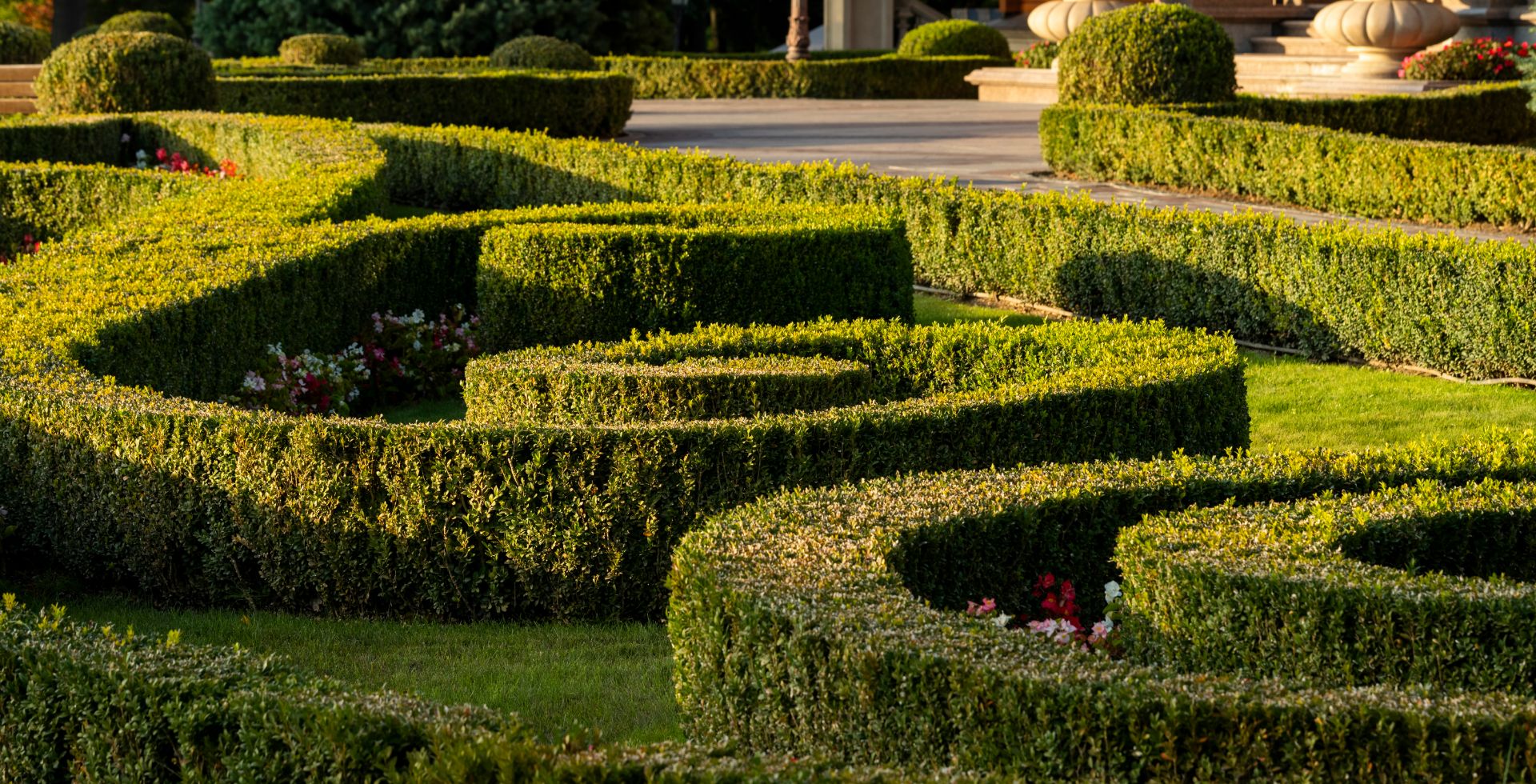Design & Draw
We can conduct site analysis, including topographical surveys, soil surveys, and drainage assessments. Concise and thorough site analysis allows you to understand the landscape and its challenges, helping you create a functional and beautiful design.
Vision boards with hard material palettes and planting palettes can be compiled after our initial consultation; this helps to ensure that the design blends seamlessly with its surroundings, creating a harmonious and cohesive space.
Strategic diagrams and bubble maps of the space can be supplied; these showcase clear spatial organisation, ensuring the design is functional and practical. Following this, conceptual sketch designs can be drawn; these are simple yet effective, allowing for easy alterations during the early fluid stages of the design process.

A fully rendered and annotated masterplan will provide a complete picture of the design, displaying the overall layout and offering detailed annotation on all elements. Alongside the masteplan, 3D visualisations give a realistic insight into the key aspects of the design, helping clients to visualise the final product. Cross-sections and sectional elevations showcase the change in levels throughout a section of the site, helping to ensure a safe and stable design.
We can also supply technical drawings, including general arrangement, earthworks, and planting plans, ensuring that the design meets all necessary specifications and regulations.


Start your landscaping project today
We were tasked with a quaint courtyard creation in Cirencester for some super clients
The clients had a very strong plan and design of what they wanted to achieve which made it easy for us to achieve the final product
The hospitality was superb throughout the job which relates as the property was once a pub in its past
#white #lion #pub #courtyard #red #brick #indian #sandstone #cobble #sett #circle #pattern #design #summer #rustic #customized #customer #bespoke #landscape #construction #building #new #old #terrace #patio #slab #stone
With landscape construction almost complete at Dollar Street, Cirencester, we thought a sneak peak of the finished article will give everyone a glimpse before the final case study is published
#landscape #cotswolds #georgian #home #cirencester #garden #gloustershire #bespoke #creativity #limestone #lawn #tree #drone #stone #landscaping #landscaper #videography #summer
With the completion of the frontage at Dollar Street we thought we should share how it look’s
Our focus is now solely working to complete the gardens at the rear
Results soon to follow
#paving #railings #taxus #pots #steps #cirencester #cotswolds #landscape #town #home #architecture #create #spring
Another productive day draws to a close, just look at that sky 😍
#sunset #sky #autumn #cotswolds #construction #landscape #haloween #site #garage #church #rectory #countrysidegarden #gloucestershire
We were tasked with levelling an undulating garden to create a wheel chair friendly raised vegetable garden
The key was to pick a surface which was cost affective on a large meterage to create access to all points of the garden
The raised beds enable a wheel chair user to attend any gardening needs within the beds
The area was also segregated with Hazel hurdles to separate a shed and composting area
#home #garden #access #enable #countryside #timber #raised #wheelchair #vegtables #summer #stone #wisteria #espalier #apple #pear #fig #landscape #landscapephotography #landscaping #landscapedesign #countrylife #countryliving #gardenersuk #lavender #trees
Large earth moving project for a new build project
Large amounts of soil’s were moved from the excavation of the foundations and re used on site the ground profiles around the build then adjusted to give the build more space and feel less oppressive
Next phase will be the landscaping and finishes watch this space
#hitachi #komatsu #new #build #building #earth #excavator #bank #profile #video #landscape #creative #cotswolds #castle #foundation #steel #spring #cut #fill #conservation #consolidation #soil #groundwork #dig #machine #work
Oak sleeper stair ways
We have installed five banks of steps across an old railway embankment with challenging gradients to work with, this will enable a connection between the top and bottom of the embankment where we are currently landscaping to create a woodland garden
The steps are created using Oak sleepers and then clad with 150 x 3mm steel to retain the stone within the treads, the treads are capped with goldpath 10mm aggregate
#oak #stairs #steps #railway #stone #wood #steel #design #building #thecotswolds #train #high #low #spring #connection #up #down #woodland #garden #landscape #landscapephotography #landscaping #construction
The New Rectory Withington
We were tasked with refreshing and re configuring the garden and driveway
Indian sandstone patio and pathways installed, storm water drainage adjusted, new fencing, garden graded and seeded, trees planted and enlargement and dressing of the driveway for a final finish
#cotswolds #country #home #patio #fence #plant #lawn #sandstone #gravel #spring #design #englishcountryside #storm #water #quality #creative #gloucestershire #landscape #building #church
Recent completion of this traditional Victorian terrace reconfiguration
Period features kept but a modern light airy link created by two opening’s from the lounge and hall way to the kitchen diner
#home #homesweethome #homedecor #building #victorian #steel #lounge #kitchen #traditional #period #cheltenham #cotswolds #cotswoldlife #oak #fireplace
A regular customer asked us to create this seating area with a natural canopy of pleached Liquidambar trees
The area is edged in natural cobbles from @winchcomberec on a mortar cement bed finished with a 20mm golden gravel
Perfect for summer months to sit and enjoy natural shade and dappled light through the canopies
#broadway #trees #seat #summer #shade #furniture #stone #natural #chair #relax #design #landscape #garden #home #pine #liquidambar #pergola #structure #nature #light #cotswolds #gloucestershire #worcestershire



